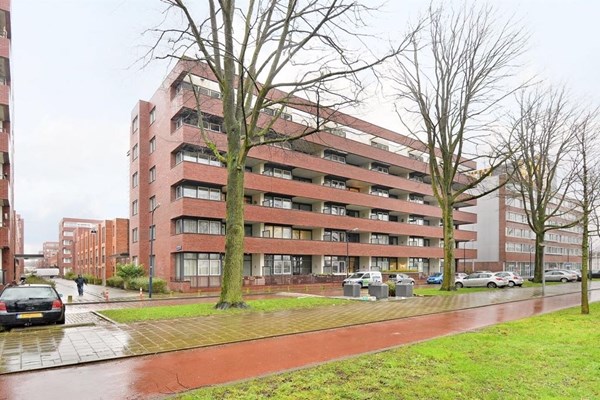With an account you can save your favourite properties, add search profiles, be notified of changes, and more.
New for rent
Description
Light and spaciously renovated 4-room apartment with lovely spacious terrace and free view, on the first floor of well maintained small scale complex.There is a private storage room in the substructure.
The house is located in a quiet street, around the corner of various shops such as Albert Heijn, but also trams 1 and 17. Station Lelylaan is close, as well as the main roads to Schiphol, The Hague, Utrecht and the like.
Shopping can be found nearby in Osdorp shopping mall, and further there are the Sloterplas, Meervaart theater, and various restaurants and lunchrooms in the vicinity.
Enclosed entrance, spacious hallway with access to lifts to garage and floors.
Lift to floor, layout house: entrance, hall with videophone, separate toilet with sink. There are two very spacious bedrooms, and a luxurious bathroom with bathtub and walk-in "rain shower", with large sink and design radiator. Also in the hall is a spacious storage room with washing machine.
The living / dining room is located at the front and gets a lot of light. From this room you can reach the lovely large terrace with southwest orientation.
There is a modern and luxurious open kitchen which is equipped with all conveniences, such as gas cooker with wok burner, extractor hood, dishwasher, large refrigerator, oven and combi microwave.
From the living room there is access to the 3rd bedroom.
Lovely beautiful finished house (currently being renovated, the pictures are still from the old condition)!
Ideal apartment for couple or small family!
Features
| Offer | |
|---|---|
| Reference number | 138 |
| Asking price | €3,000 per month (incl. service costs, indexed) |
| Deposit | €6,000 |
| Upholstered | Yes |
| Upholstered | Upholstered |
| Status | New for rent |
| Acceptance | Immediately |
| Obtainable from | 07 June 2021 |
| Offered since | 02 December 2024 |
| Construction | |
|---|---|
| Type of residence | Apartment, gallery flat, apartment |
| Floor | 1st floor |
| Type of construction | Existing estate |
| Construction period | 2009 |
| Surfaces and content | |
|---|---|
| Plot size | 98 m² |
| Floor Surface | 98 m² |
| Content | 250 m³ |
| Layout | |
|---|---|
| Number of floors | 1 |
| Number of rooms | 4 (of which 3 bedrooms) |
| Number of bathrooms | 1 |
| Outdoors | |
|---|---|
| Location | Near public transport Residential area |
| Garden | |
|---|---|
| Main garden | Yes |
| Features | |
|---|---|
| Bathroom facilities | Bath Shower Sink |
| Has a balcony | Yes |
| Garden available | Yes |
| Association of owners | |
|---|---|
| Long term maintenance plan | Yes |
| Cadastral informations | |
|---|---|
| Cadastral designation | |
| Area | 234 m² |
| Range | Condominium |













