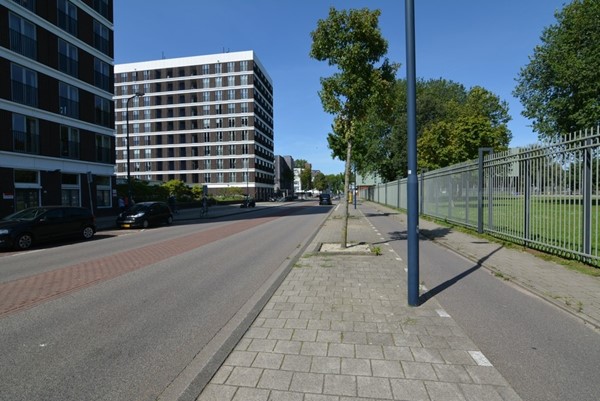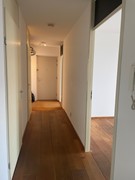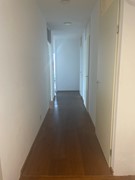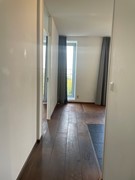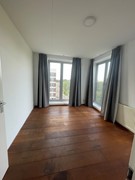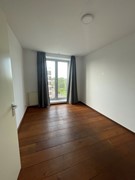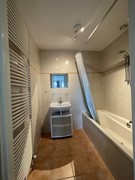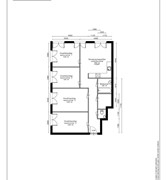With an account you can save your favourite properties, add search profiles, be notified of changes, and more.
Rented
Rented: Wolbrantskerkweg, 1069 DA Amsterdam
Description
Supermarkets, restaurants, lunchrooms, Osdorp shopping center within walking distance, tram 17 around the corner, medical center on the ground floor and a few minutes by car from the roads, Schiphol and the like. The Sloterplas and the park are also in the vicinity, as are the library and theater and Albert Heijn XL.Entrance on the ground floor, elevator, apartment is on the 8th floor, via hall access to the house. Hall has access to the 3 spacious bedrooms and through the living room is the 4th spacious bedroom: the 1st (master) bedroom of approx. 15m2; 2nd and 3rd bedroom of approx. 13m2 and a 4th of a small 13m2. All bedrooms have large windows and are therefore very bright, and equipped with a beautiful light laminate floor. This laminate floor is also located in the hall and living room. Spacious bathroom in beige and white with a spacious walk-in shower with glass wall, sink and enough space for a towel cabinet, for example. Separate toilet with hand basin; Spacious storage room. Spacious and bright living room
Please note: on top of the rental price, there will be € 100 heating costs
Ideal for family or sharers!
Features
| Offer | |
|---|---|
| Reference number | 1098 |
| Asking price | €3,800 per month (upholstered) |
| Deposit | €7,600 |
| Status | Rented |
| Acceptance | By 06 September 2024 |
| Offered since | 04 September 2024 |
| Last updated | 10 October 2024 |
| Construction | |
|---|---|
| Type of residence | Apartment, gallery flat, apartment |
| Floor | 8th floor |
| Type of construction | Existing estate |
| Construction period | 2004 |
| Surfaces and content | |
|---|---|
| Floor Surface | 90 m² |
| Content | 300 m³ |
| Layout | |
|---|---|
| Number of floors | 1 |
| Number of rooms | 5 (of which 4 bedrooms) |
| Number of bathrooms | 1 (and 1 separate toilet) |
| Energy consumption | |
|---|---|
| Energy certificate | A |
| Features | |
|---|---|
| Bathroom facilities | Bath Washbasin furniture |
