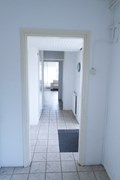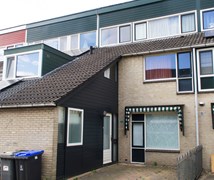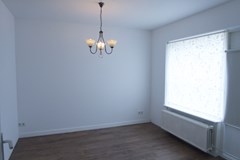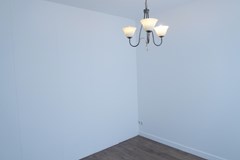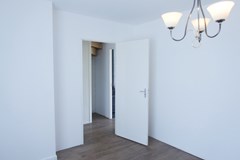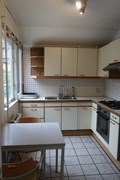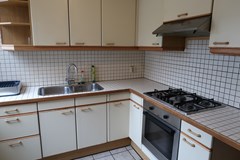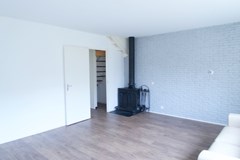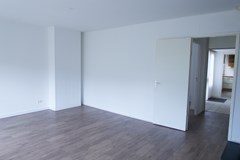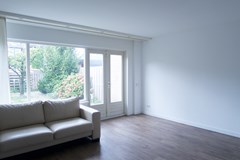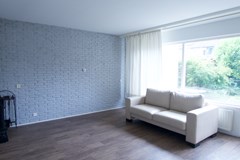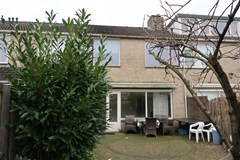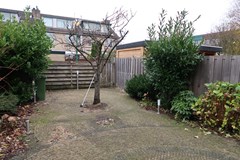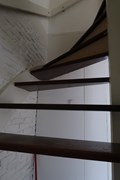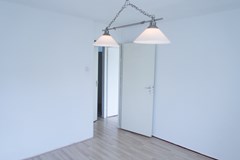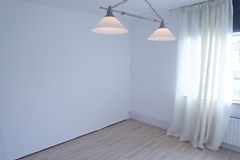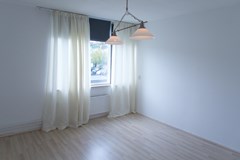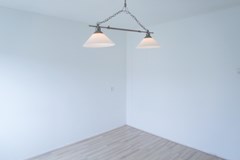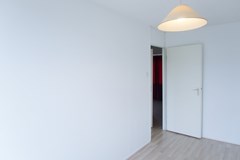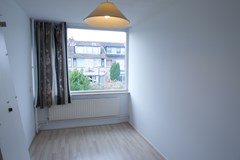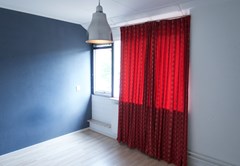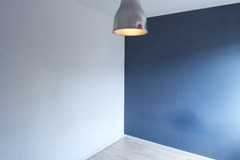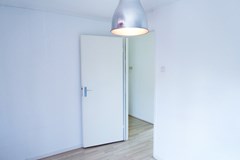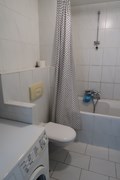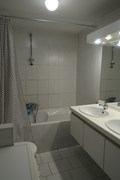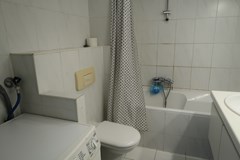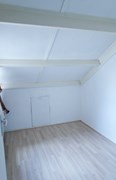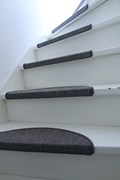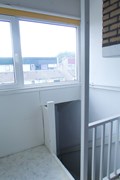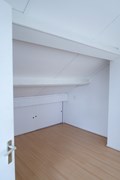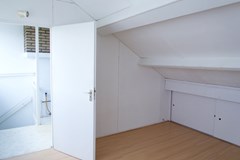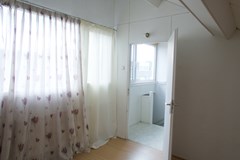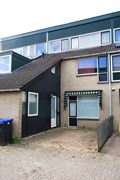Description
A house with many possibilities, with no less than 7 rooms, a spacious garden of 70m2 with back entrance, public transportation, shops and schools within walking distance and only a 1-minute drive to the driveway to the Utrecht ring road and the highway to Amsterdam. A perfect base for combining living, working and family life.
Layout:
In front of the door a private driveway with parking for one car. Through the front door you will find the kitchen on the left, the staircase to the upper floors, a front room that can be used as a bedroom, office or work/study room and the living room with authentic wood stove.
The study measures 12.5 m2 and overlooks the parking lot. The living room is located at the rear, measures 27.5 m2 and overlooks the spacious, landscaped garden. In the back of the garden a wooden shed and back entrance.
1st floor:
No fewer than 4 rooms of 10, 13, 9 and 4.5 square meters respectively, all accessible via the landing with stairs, that can be closed, from the central hall on the ground floor. Also on this floor the bathroom with bath, double sink with furniture, second toilet and washing machine connection.
2nd floor:
Landing with boiler room, attic room of 11m2 and dormer window.
- Acceptance in consultation, property is available per September 1st or earlier.
- It is not allowed to occupy the house with more than 2 adults, other than in a family situation.
- Award reserved to lessor.
