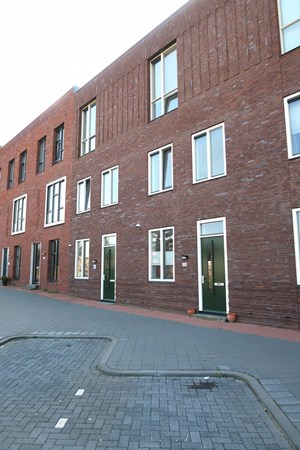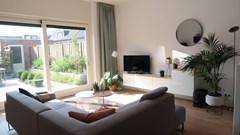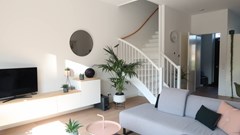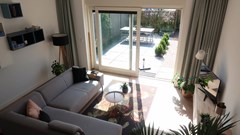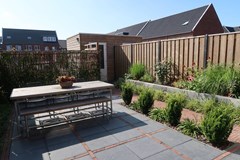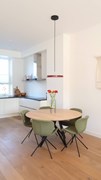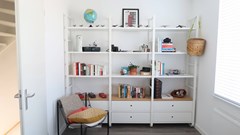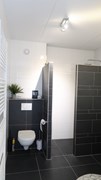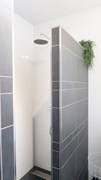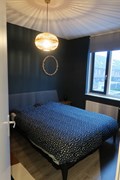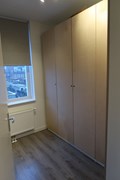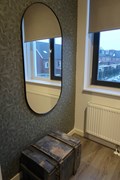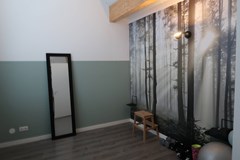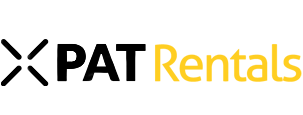With an account you can save your favourite properties, add search profiles, be notified of changes, and more.
Rented
Rented: Laurierweg, 3541 RB Utrecht
Description
This elegant and spacious mansion from 2017 is located in the Hoge Wijde district in Utrecht Leidsche Rijn.The house is fully and tastefully furnished, is spacious with high ceilings, lots of light and a south-facing garden.
The train station and Leidsche Rijn shopping center are within walking distance. By bike you can reach Utrecht in no time, via the Dafne Schippersbrug. The bus stops around the corner and you can reach the A2 or A12 within 5 minutes by car.
Parking is still free, along the public road or in the parking lot reserved for residents at the rear.
The house is offered for rent for a period of 12 months.
Layout:
Entrance:
Hall with wardrobe, toilet and door to the living area.
Spacious living room facing the street with a modern, open and bright kitchen with refrigerator, separate freezer, induction hob, oven, microwave, dishwasher and coffee maker.
The living room is spacious, due to its generous dimensions and high ceiling, and very attractively decorated. The south-facing garden is low-maintenance and has a bicycle shed and rear entrance. Behind the house you will find a parking space exclusively for residents.
1st floor:
Via the spiral staircase in the room you reach the first floor with three rooms, one of which is a bedroom, an office and a dressing room. Also a beautiful, modern bathroom with a walk-in shower, double sink with washbasin furniture and a second toilet.
2nd floor:
Spacious attic room with a view of the Leeuwenstein park and the laundry room with washing machine.
- The house is most suitable for a working (expat) person, couple or small family. No students and/or home sharers.
- Pets are not allowed.
- Smoking is not allowed.
- The house has an energy label A, partly due to the use of solar panels.
- Advanced note for energy, water & internet of €150, - per month.
- Award reserved to owner.
Features
| Offer | |
|---|---|
| Reference number | 34 |
| Asking price | €2,500 per month (furnished) |
| Deposit | €2,500 |
| Furnishing | Yes |
| Furnishing | Furnished |
| Status | Rented |
| Acceptance | By 01 September 2024 |
| Obtainable from | 01 September 2024 |
| Obtainable until | 31 August 2025 |
| Offered since | 17 July 2024 |
| Last updated | 05 August 2024 |
| Construction | |
|---|---|
| Type of residence | House, single-family house, terraced house |
| Type of construction | Existing estate |
| Construction period | 2017 |
| Surfaces and content | |
|---|---|
| Plot size | 123 m² |
| Floor Surface | 123 m² |
| Living area | 35 m² |
| Content | 345 m³ |
| External surface area storage rooms | 6 m² |
| Layout | |
|---|---|
| Number of floors | 3 |
| Number of rooms | 5 (of which 4 bedrooms) |
| Number of bathrooms | 1 (and 1 separate toilet) |
| Outdoors | |
|---|---|
| Location | Near public transport On a quiet street Residential area Unobstructed view |
| Garden | |
|---|---|
| Type | Back yard |
| Main garden | Yes |
| Orientation | South |
| Has a backyard entrance | Yes |
| Condition | Beautifully landscaped |
| Energy consumption | |
|---|---|
| Energy certificate | A |
| Features | |
|---|---|
| Heating | District heating |
| Bathroom facilities | Double sink Toilet Walkin shower |
| Has cable TV | Yes |
| Garden available | Yes |
| Has an internet connection | Yes |
| Has a storage room | Yes |
| Has sliding doors | Yes |
| Cadastral informations | |
|---|---|
| Cadastral designation | |
| Area | 1 m² |
