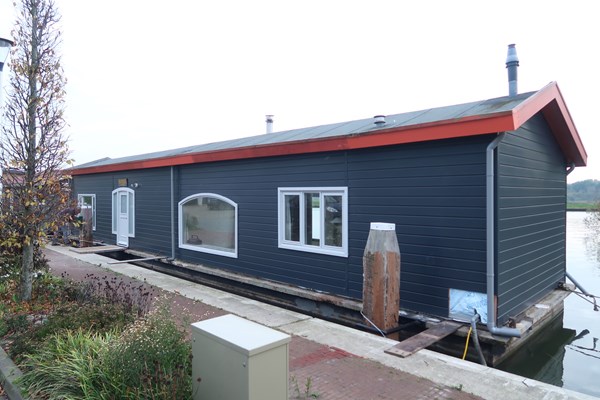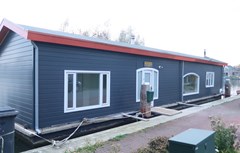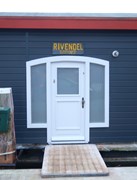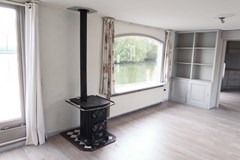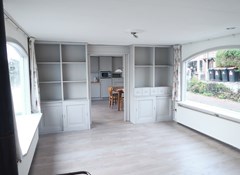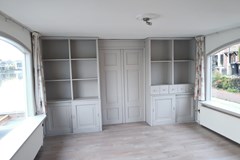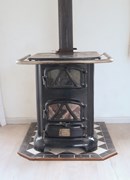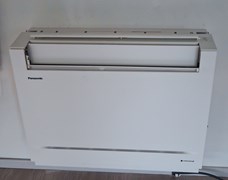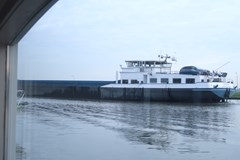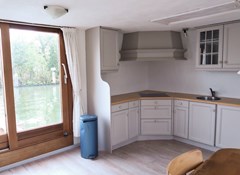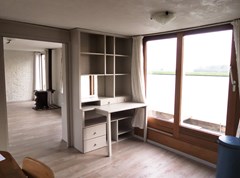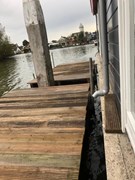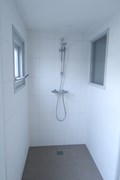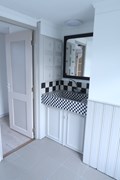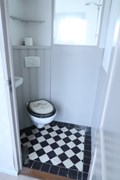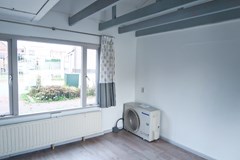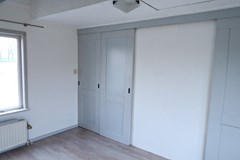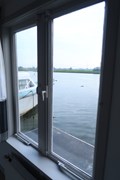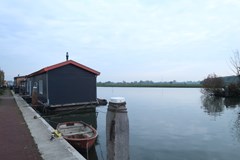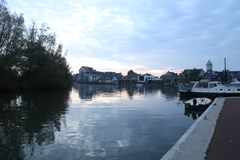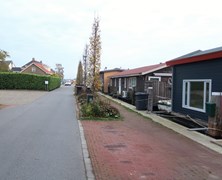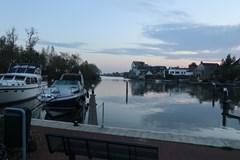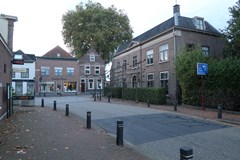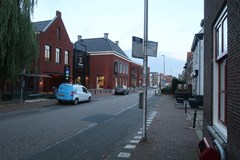With an account you can save your favourite properties, add search profiles, be notified of changes, and more.
Sold
Sold: Kleine Kanaaldijk 2, 4231 BD Meerkerk
Description
Unique and detached living along the Merwede Canal in Meerkerk?This cozy and cozy, but well-insulated houseboat measures 70m2 of living space, has a spacious living room and bedroom, a south-facing terrace on the water and is equipped with solar panels, a multi-split air conditioner that can both cool and heat and an authentic wood stove. The ark has recently been insulated. The container is made of concrete and therefore requires no maintenance. The mooring is somewhat sheltered in an arm towards the harbor of Meerkerk.
Meerkerk is located in the green heart, in the middle of the Netherlands between Utrecht, Rotterdam, Breda and Den Bosch. It has an excellent public transport connection, the bus runs several times an hour in 40 minutes to Utrecht Central, for example. By car you can drive to the highway entrance in 10 minutes and parking is free, in front of the door. The house is located in the middle of the village, within walking distance of the supermarket, shops, restaurants and the medical center.
Layout:
You enter the ark via the gangplank. The hall with cloakroom gives access to the toilet, bathroom and bedroom and on the right to the living room with 'en suite' the kitchen. This is equipped with an induction hob, dishwasher, combi microwave and refrigerator.
The spacious bathroom has a walk-in shower, washbasin with furniture and a washing machine connection. The bedroom has 3 fixed built-in wardrobes.
The houseboat Rivendel was built on a concrete tank made in 1970, in 4 compartments with dimensions 18 m long, 4 m wide and approximately 80 cm deep.
The concrete tank was processed, inspected and approved in 2022 by a houseboat / concrete specialist.
The old standpipes have been solidly sealed because nowadays houseboats must be connected to the sewerage system.
In connection with this, the old pump was replaced in 2024 by a new KSB sewage pump, which ensures a quiet and steady processing of waste water from the toilet, bathroom and kitchen into the sewer. In 2022, the wooden planks on the outside of the houseboat were replaced by Keralit weatherboarding (a type of maintenance-free air-filled plastic with a 25-year warranty), the wooden beam uprights were replaced where necessary and the old insulation material was completely replaced by 8cm polyurethane foam plates and all seams were sprayed with polyurethane foam.
The roof was insulated from the inside and the living room floor from below with 10 cm thick insulation plates.
The kitchen and bathroom have been renovated.
An electric induction hob and an electric skirting boiler of 10 liters have been installed in the kitchen. The electrical installation has been renewed, a new electrical fuse box inside and outside on the side a new street cabinet with smart meter and WiFi fiber optic connection. Above the kitchen is the electrical connection box for the 10 solar panels of 400 watts, which are placed on the south roof, making the houseboat energy neutral.
For heating, an air conditioning unit has been installed in the living room, which can heat and cool, and there are electric thermostat radiators in the kitchen and bedroom. The living room, which is connected to the kitchen by original sliding doors, has a wood stove.
Along the south side of the houseboat are two floating terrace pontoons.
The houseboat Rivendel, Kleine Kanaaldijk 2 Meerkerk is located opposite a nature reserve (wet/marsh) in the Merwedekanaal on the edge of the village with excellent facilities within walking distance, 2x per hour public transport connection (bus) Utrecht (30 min) and at the Zouweboezem nature reserve.
The sale includes a permanent (protected) mooring in provincial water for which €1350 must be paid per year. No real estate tax applies.
Features
| Offer | |
|---|---|
| Reference number | 445 |
| Asking price | €290,000 f.o.t.c. |
| Status | Sold |
| Acceptance | Immediately |
| Offered since | 08 July 2024 |
| Last updated | 06 November 2024 |
| Construction | |
|---|---|
| Type of residence | House, houseboat, detached house, house on the water |
| Type of construction | Existing estate |
| Construction period | 1984 |
| Isolations | Floor HR glazing Insulated glazing Roof Wall |
| Surfaces and content | |
|---|---|
| Plot size | 90 m² |
| Floor Surface | 70 m² |
| Living area | 20.72 m² |
| Kitchen area | 15.91 m² |
| Content | 175 m³ |
| Layout | |
|---|---|
| Number of floors | 1 |
| Number of rooms | 2 (of which 1 bedroom) |
| Number of bathrooms | 1 (and 1 separate toilet) |
| Outdoors | |
|---|---|
| Location | At waterside Near public transport On a quiet street On waterway Open position Residential area Unobstructed view |
| Garden | |
|---|---|
| Type | Sun terrace |
| Orientation | South east |
| Features | |
|---|---|
| Water heating | Electric boiler |
| Heating | Air conditioning Wood stove |
| Bathroom facilities | Sink Walkin shower Washbasin furniture Washingmachine connection |
| Has AC | Yes |
| Garden available | Yes |
| Has solar panels | Yes |
| Cadastral informations | |
|---|---|
| Cadastral designation | Vijfheerenlanden C 1106 |
| Area | 90 m² |
| Range | Entire lot |
| Ownership | See document |
