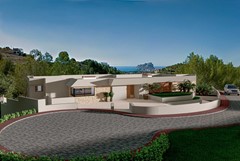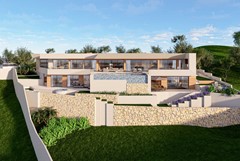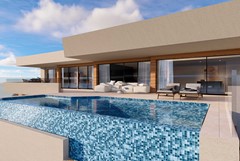Description
VILLA ICON
In an idyllic enclave of the Costa Blanca, we present the impressive Icon villa, an architectural masterpiece that redefines opulence and elegance, combining modern design with materials such as natural stone and wood that bring the warmth of a true home.
This majestic residence stands in a dreamlike setting, near the paradisiacal La Fustera beach, in the municipality of Benissa.
Additionally, the villa is located on a dead-end street, providing privacy and tranquility in a video-monitored area, surrounded by an intimate and secure atmosphere. Upon entering the property, you will find a covered outdoor parking space that foreshadows the greatness within.
Crossing the threshold of the villa, you will be greeted by an imposing foyer that immediately immerses you in a world of unparalleled luxury. The presence of an elevator and a grand staircase highlight the meticulous attention to detail and sophisticated design that characterizes this villa.
In the north wing, there is a dreamlike guest toilet, an open-concept kitchen with a fully equipped pantry, an exquisite dining room, and a spacious living room that opens onto a beautiful 36.4square meter outdoor infinity pool. This area also provides access to a summer kitchen and an outdoor bathroom, offering you the convenience of enjoying outdoor living in total comfort.
On the south wing of the main floor, you will discover the master suite, a luxury sanctuary that includes a bathroom equipped with a shower and a freestanding bathtub with sea views, as well as a generous dressing room. Additionally, two additional bedrooms adorned with well-designed dressing rooms share a fully equipped bathroom.
The lower floor of this villa continues to impress. In the north wing, a large-capacity wine cellar, a gym, a laundry area, and a private cinema room provide unparalleled entertainment and comfort. Additionally, an oasis awaits indoors with a 24.45 square meter pool, a spa, and a sauna, accompanied by two additional luxurious bathrooms.
On the south wing of the lower floor, a spacious garage with room for six cars and ample storage. Additionally, in this area of the villa, four ensuite bedrooms, all with beautifully designed built-in closets, converge on a terrace where luxury extends outdoors, with a jacuzzi, a chill-out area inviting tranquility, and meticulously designed gardens to delight your senses.
This luxury villa is a testament to grandeur and sophistication, offering an unparalleled lifestyle in an environment that simply defies conventional description, all with finishes of the highest quality.





%2016.34.08.png)
%2016.33.52.png)